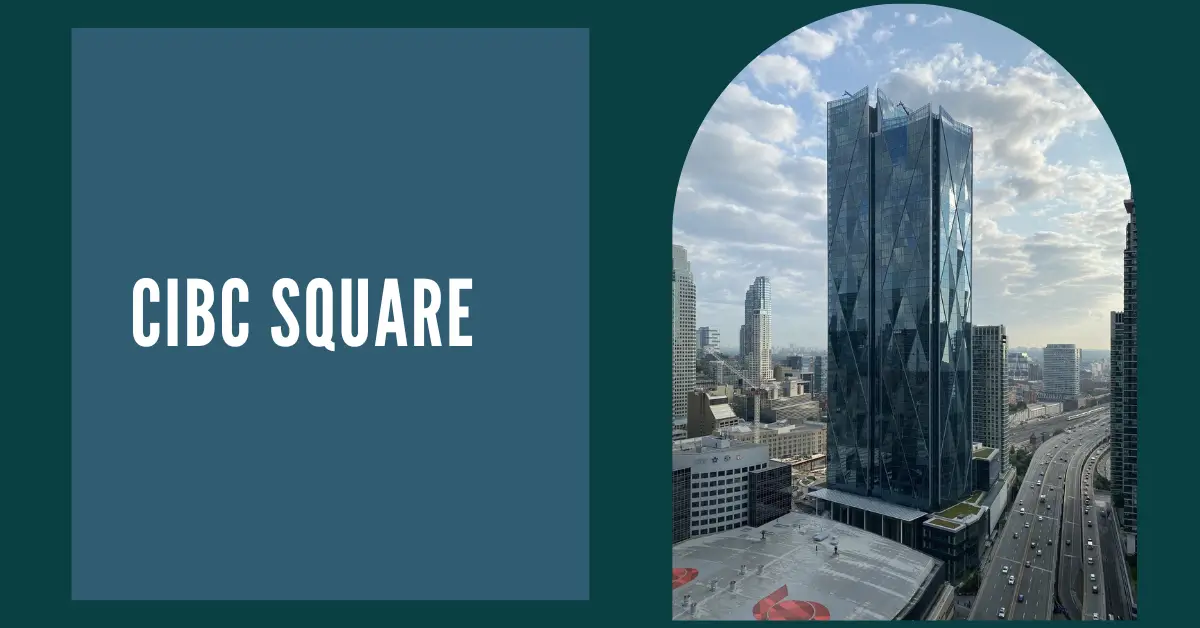CIBC Square is a state-of-the-art office complex in Toronto’s South Core neighborhood. Known for its modern architecture and innovative design, it has quickly become a hub for business and community activities. This blog will take you through everything you need to know about CIBC Square, from its vision to its features and its impact on the city.
The Vision Behind CIBC Square
CIBC Square was developed to transform Toronto’s South Core into a thriving business and community hub.
The project was initially called Bay Park Centre during its planning phase. It is a joint development by Ivanhoé Cambridge and Hines, two renowned real estate firms.
The vision behind CIBC Square was to create a sustainable, connected, and innovative workspace. It’s designed to bring together businesses, public spaces, and transportation under one roof.
Construction began in 2017, and the complex is being completed in two phases. The South Tower (81 Bay Street) was finished in 2021, while the North Tower (141 Bay Street) is set to be completed by 2025.
Architectural Design and Features
CIBC Square is a masterpiece of modern architecture. It was designed by WilkinsonEyre and Adamson Associates, two leading architectural firms.
Key information about CIBC Square:
| Category | Details |
|---|---|
| Name | CIBC Square |
| Former Name | Bay Park Centre |
| Location | 81 & 141 Bay Street, Toronto, Ontario, Canada |
| Architectural Style | Modernist |
| Developers | Ivanhoé Cambridge, Hines |
| Architects | WilkinsonEyre, Adamson Associates |
| Main Contractor | EllisDon |
| Status | South Tower: Completed (2021) North Tower: Under Construction (2025) |
| Height | South Tower: 241.3 m (49 stories) North Tower: 50 stories |
| Total Floor Area | Approximately 3,000,000 sq. ft. (280,000 m²) |
| Anchor Tenants | CIBC, Microsoft Canada, Boston Consulting Group, AGF Management |
| Key Features | Elevated one-acre park, pedestrian skybridge, integrated PATH connections |
| Public Amenities | TABLE Fare + Social food hall, Union Station Bus Terminal |
| Construction Timeline | Groundbreaking: June 21, 2017 South Tower: Completed in 2021 |
| Website | www.cibcsquare.com |
The complex features two towers:
- South Tower (81 Bay Street): 49 stories tall and completed in 2021.
- North Tower (141 Bay Street): 50 stories tall and under construction.
One of the standout features is the elevated park. This one-acre green space is built over the railway corridor and offers slopes, gardens, and shaded areas. It’s open to the public and provides a peaceful escape in the heart of the city.
The towers are connected by a pedestrian skybridge, which links the complex to Union Station and the PATH system. This ensures seamless connectivity to other parts of downtown Toronto.
Key Tenants and Occupancy
CIBC Square is home to some of the biggest names in business.
- CIBC: The Canadian Imperial Bank of Commerce has made CIBC Square its global headquarters.
- Microsoft Canada: The tech giant moved its Canadian headquarters to the South Tower.
- Boston Consulting Group: Their Canadian headquarters are also located here.
- AGF Management: Another major tenant of the complex.
The fourth floor of 81 Bay Street houses TABLE Fare + Social, a vibrant food hall offering a variety of dining options. The North Tower will include additional retail spaces once completed.
Connectivity and Accessibility
CIBC Square is designed to be one of the most accessible office complexes in Toronto.
The Union Station Bus Terminal is located in the South Tower. It replaces the old terminal and serves GO Transit and other inter-city bus services.
The complex is also part of Toronto’s PATH System, a network of underground walkways. This allows easy access to nearby landmarks like Scotiabank Arena and One Yonge Street.
A pedestrian skybridge connects CIBC Square to Union Station, making it even more convenient for commuters.
The Elevated Park: A Green Oasis
One of CIBC Square’s most unique features is its elevated park.
This one-acre park is built on the fourth floor, above the railway tracks. It’s open to the public and offers a mix of gardens, shaded groves, and open spaces.
The park is designed for year-round use, with areas for relaxation, socializing, and even small events. It’s a perfect example of how urban spaces can blend nature and modern design.
The Economic and Social Impact
CIBC Square is more than just an office complex. It’s a significant contributor to Toronto’s economy and community.
The project has created thousands of jobs during its construction and will continue to support the local economy through its tenants and businesses.
It has also revitalized the South Core neighborhood, turning it into a bustling area for work and leisure.
By integrating public spaces like the elevated park, CIBC Square has set a new standard for community-focused developments.
Future Prospects
The future of CIBC Square is bright.
The North Tower is expected to be completed by 2025. This will add even more office and retail spaces to the complex.
As Toronto continues to grow, CIBC Square will play a key role in shaping its skyline and business landscape. Its innovative design and focus on sustainability make it a model for future developments.
Conclusion
CIBC Square is a landmark that combines modern architecture, sustainability, and community-focused design.
From its stunning towers to its elevated park, it offers something for everyone. Whether you’re a business professional, a commuter, or a visitor, CIBC Square is worth exploring.
While exploring modern landmarks like CIBC Square, you might also be interested in discovering the iconic Aura Toronto, known as Canada’s tallest residential building, and First Canadian Place, a prominent skyscraper in Toronto’s financial district.

