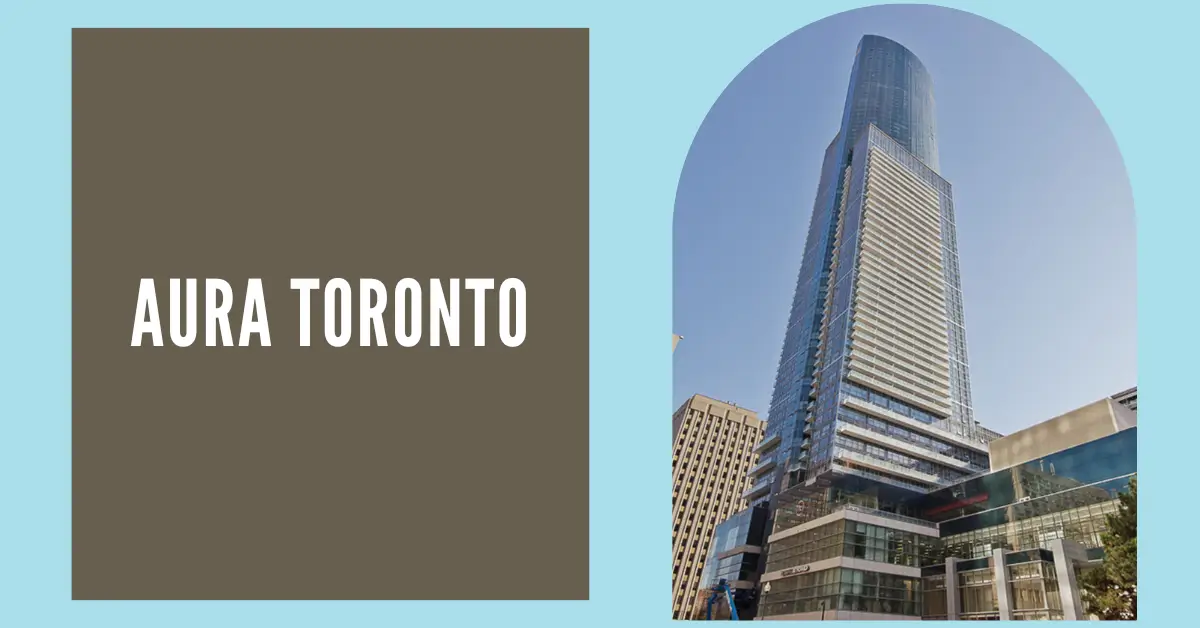Aura is a remarkable skyscraper located in downtown Toronto, Canada. As the tallest residential building in the country, it has become a significant landmark in the city. Completed in 2014, it continues to attract attention for its design, amenities, and challenges.
Key Information About Aura Toronto
| Feature | Details |
| Location | 386 & 388 Yonge Street, Toronto, Ontario |
| Height | 272 meters (892 feet) |
| Floor Count | 79 |
| Construction Period | January 2010 – Summer 2014 |
| Architect | Graziani + Corazza |
| Developer | Canderel Stoneridge Equity Group Inc. |
| Residential Space | Approximately 100,000 m² (1.1 million sq. ft.) |
| Retail Space | Approximately 14,000 m² (150,000 sq. ft.) |
| Owner | Ingka Centres (retail podium), various residential owners |
| Notable Tenants | IKEA (urban-format store), fitness facilities, and residential occupants |
Introduction to Aura Toronto
Aura is located at the intersection of Yonge Street and Gerrard Street in downtown Toronto. Its prime location places it at the heart of the city, close to major landmarks and public transit. Designed as a mixed-use building, it combines residential, retail, and recreational spaces.
The building is part of the Residences of College Park project. It represents the final phase of a multi-building development near College Park. Since its completion in 2014, it has been a symbol of modern urban living in Toronto.
Construction and Design
The construction of Aura began in January 2010 and was completed in phases by the summer of 2014. The building was designed by Graziani + Corazza, a well-known architectural firm in Canada.
Initially, the project proposed two towers. However, the design was later revised to a single 79-story tower. This change allowed the building to become the tallest residential structure in Canada.
Aura’s exterior features a combination of semi-transparent metal and high-tempered brick. The design is modern and sleek, making it stand out in Toronto’s skyline.
Mixed-Use Facilities
Aura is a mixed-use building, meaning it serves multiple purposes. It includes residential units, retail spaces, and recreational facilities.
Residential Units
The residential portion of Aura includes approximately 1.1 million square feet of space. It houses hundreds of condominium units, offering a variety of layouts and amenities for residents.
Retail and Commercial Space
The podium of the building is dedicated to retail and commercial use. It covers about 150,000 square feet and includes notable tenants like IKEA. The urban-format IKEA store opened in May 2022 and occupies the first and second floors of the podium.
Despite its potential, the retail space has faced challenges. Many units remain vacant, and the Shops at Aura mall has been criticized for its lack of atmosphere and limited offerings.
Recreational Facilities
Aura offers a range of amenities for residents and visitors. These include a 40,000-square-foot fitness center, a shared patio on the 5th floor, and a food court in the basement level. The building is also connected to the College Park complex via an underground tunnel, providing access to the College subway station.
Challenges and Controversies
While Aura is an impressive building, it has faced its share of challenges and controversies.
Elevator Issues
Residents have reported issues with the building’s elevators, particularly for those living on higher floors. At one point, only one elevator served all floors above the 50th, causing significant inconvenience.
Water Outages
In January 2020, residents were notified of a seven-week water outage. Although cold water was restored the next day, the incident highlighted maintenance challenges in the building.
Retail Struggles
The Shops at Aura mall has struggled to attract tenants and shoppers. As of 2021, only 45 of the 250 retail units were occupied. This has led to criticism and a reputation as “Toronto’s Worst Mall.”
Lighting Concerns
The lighting on the top floors of Aura has been another point of contention. While it adds to the building’s aesthetic appeal, it has had a negative impact on migratory birds. The city negotiated with developers to turn off the lights during the fall migration season.
Aura’s Impact on Toronto
Despite its challenges, Aura has made a significant impact on Toronto. It has contributed to the city’s skyline and set a benchmark for urban residential buildings in Canada.
The building’s mixed-use design reflects the growing trend of combining living, shopping, and recreational spaces in one location. Its proximity to public transit and downtown amenities makes it a convenient choice for residents.
Fun Facts About Aura Toronto
- Aura is the tallest residential building in Canada and the 38th tallest in the world.
- The building’s lighting is visible across most of Toronto.
- It was part of a larger project that included multiple condominium buildings near College Park.
Conclusion
Aura Toronto is a landmark building that combines modern design with urban living. While it has faced challenges, it remains an important part of Toronto’s architectural landscape. Its mix of residential, retail, and recreational spaces makes it a unique addition to the city.

